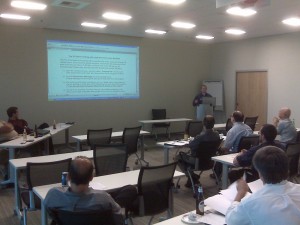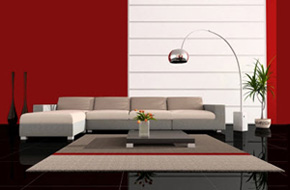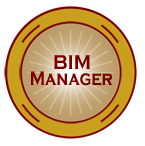- Written by
BIMManager
- Posted May 19, 2009 at 7:27 pm
I attended the Revit User Group – Inland Empire (RUGIE) meeting. The group has been meeting for some time and it has been hosted by WLC Architects and HMC Architects. The meeting was at HMC Architects.
The first item of business was a demo of SmartBIM Library by Andrew Arnold of Reed Construction Data. SmartBIM Library is a Revit content hosting program with Revit Families collected up directly from manufacturers.

RUGIE sent out a survey of the members and reported the following:
Membership rated themselves as: 38% beginners, 32% intermediate and 30% advanced
Presentation levels desired: 40% beginner, 15% intermediate, 10% advanced and 35% said mix it up.
Topic One: Workarounds (I have not tried these yet)
Adding 3D engraved model text to your project. Add text to the wall – introduce a negative value so ti pushes into the wall. Use the Join Geometry tool to link the text to the wall. Then set the model text material to 100% transparency.
Switching Model lines to Detail lines and back. Model lines show up everywhere – Detail lines only show in the View. The workaround is that anything you paste from the clipboard takes on the attributes of the Mode you are pasting into.
- Draw some Model Lines.
- Cut the lines to the clipboard.
- If you need detail lines start a new Filled Region. (or a floor – to got from detail lines to model lines)
- Paste the clipboard into the sketch – this converts the model lines into detail lines.
- Select the lines again and copy them back into the clipboard.
- Quit the region
- Paste the lines back into the model



