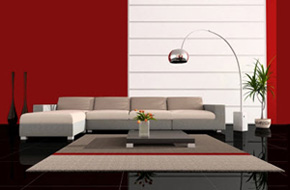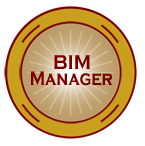Table of contents for What should be Modeled?
- What should the Architect Model?
This question has always been around. Many firms have defined it for CAD but as we move into BIM we need to rethink it all.
Here is my stab at what should be part of the Revit Model for Architectural:
- All exterior walls, doors, windows, site hardscape, railings and roofs. Door and window hardware will not be modeled.
- All interior walls, including non-rated walls separating rooms. Studs and individual panels of drywall will not be modeled.
- Stairs and sloped building floors.
- Storefront and curtain wall systems including correct mullion sizes and panel types.
- Interior doors and windows will be modeled to the extent that the walls that they are associated with are included in the model.
- Walls, ceilings, and soffits will be modeled as the overall thickness including elevation changes and termination points. Overall thickness to be determined by their actual total composite assemblies.
- Stairs will be modeled including railings.
- Light fixtures will be modeled to the overall height, width, depth and access through the interstitial space.
- Elevator shaft minimum clear space will be modeled to the worst case clear width, depth and height only from preferred possible vendors; elevator cabs, equipment, etc. will not be modeled. Nominal elevator cab size and overrun shall be modeled, including hoist beam.
- Equipment will be model to the level of need for clash detection.
- Casework, including upper and lower cabinets will be modeled. Carpet, paint, wall coverings, tile, wall base and trim carpentry will not be modeled.
What do you think? More? Less?
7 Comments
Filed under:
BIM Management, Standards


