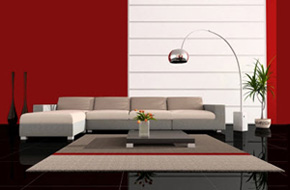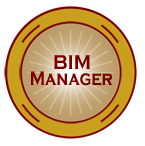Table of contents for What should be Modeled?
Electrical – what should they model? How about this as a starting point?
- Conduits 2″ or greater or, smaller conduits if in ganged runs.
- Ganged runs shall be modeled as a mass.
- Cable tray, access zones, and equipment to be included in the model.
- Light fixtures, locations and space requirements.
- Any access zones requirements will be modeled.
- Minimum clear space above electrical panels shall be modeled
Not enough? Too much?
No Comments
Filed under:
BIM Management, Standards

