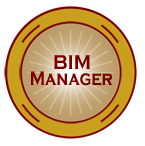Last time we discussed the concerns of some to avoid putting too much in the Revit/BIM model. This concern can cause people to include too little and some to include too much. Defining the exact amount of data may fall into line with the kind of industry you work in or the kind of facility/building you are designing. It is not an easy definition. It is not a one size fits all BIM World.
In this post I will share some definitions that I have seen and used.
Following the AIA efforts of defining things based on the 100, 200, 300 etc. classifications, I have the following Levels and categories defined. Click the image below to see the list.
The list goes from 100 to 600 in classifications. Each one move to a higher level of detail required. I have included definitions and coordination lists also.
The next post will define when to put example Architectural components into the model at what phase of the project.


