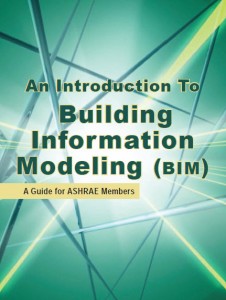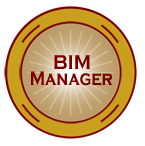I attended an AIA sponsored local chapter event where Autodesk NavisWorks was presented by USCAD (who happens to be my reseller). Ray Dube (sales) and Joel Beckham (technical) presented the topic.
Navisworks has four products that make up the family.
- Navisworks Manage provides the main product to coordinate multiple models to keep all stakeholders on the same page and provide for clash detection.
- Navisworks Simulate may be used by those that do not need clash detection, but adds 4D schedule simulation.
- Navisworks Review is for visualization and exploration of the model.
- Navisworks Freedom is the free viewer product.
NWD is the file format that Navisworks saves in. Some of the tools also read 3D DWF files. It also opens DWG, DGN, 3DS files, SketchUp, point cloud files, IFC, IGES (remember that?) STL files and more. There are also opens Navisworks NDF ( files sets) and NWC (cache file)
Navisworks is not an authoring tool. You do not create geometry in NW. Opening the first file sets the scale that others will be referenced to. It handles a large amount of data. Interestingly enough, it does not open native Revit files. You have to save it out as DWG or use tools that export directly from Revit to Navis native formats.
Embedded in NW are workspaces that give you additional tools. These are similar to workspaces in other products. It just shows or hides tools.
There is a walk tool that allows you to move about your model. Gravity tools are there that mimic the dynamics of what would happen in the real world. If you walk off a ledge, you will fall. There is also a collision tool that limits your ability to walk through walls. The familiar “steering wheel” is in there also.
The Presenter module allows you to include materials, lighting, “real people” and more. Animations are also possible with enhanced features with the Animator module.
As far as clash detection, NW does an area or clearance check around an object. Revit does hard clashes, when two objects actually touch. NW goes beyond that and allows for clearances. By setting selection sets based on object names, the demo quickly showed the number of clashes and let you quickly zoom to the objects. You can even output a report showing information and images of the clashes.
To enhance the ability to uncover clashes, they appear in red. There is also a sectioning tool that allows you to slice up the model for easy viewing.
Timeliner allows you to connect time to the display af your model to simulate that projects construction timeline. As the items are scheduled for construction,they will appear on screen. This can be combined with an Animation path and saved as an animation.
The demo was fairly good in presenting the Navisworks functions. Glad I attended.


