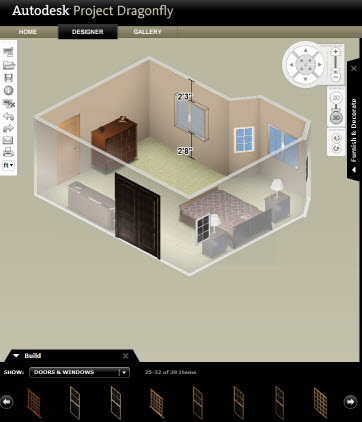I have been involved with some IPD discussions lately with a couple of contractors. It made me think about the mesh of BIM and IPD.
Not sure what IPD is yet. Here are a couple of resources.
Integrated Project Delivery – A Working Definition
I have been involved with some IPD discussions lately with a couple of contractors. It made me think about the mesh of BIM and IPD.
Not sure what IPD is yet. Here are a couple of resources.
Integrated Project Delivery – A Working Definition
I am looking for your input.
I am conducting a survey for a presentation that I am putting together
on BIM adoption to be presented at the Zweig White AEC Technology
Strategies 2009 Conference.
Here is the presentation outline…
The Reality of Building Information Modeling (BIM) Adoption: Who is
Using What, When and Why ?
There is a lot of hype from the software marketing machine about what
Building Information Modeling (BIM) means to the future of the AEC
industry. Determining the truth, from overblown promises can be
difficult. This session will take an honest look at which firms are
doing BIM, what software they are using, and what projects are being
created. Drawing on data from multiple industry surveys, the presenter
will give attendees some benchmarking matrices to help determine how
your firm stacks up against the competition. If you have ever
wondered where your firm was in the race to BIM, then attend this
session to get a real glimpse into the reality of BIM Adoption.
Please take 5 minutes to complete the survey below. If you are not
the “hands on” person managing BIM at your firm, please share this
with them for participation. I will be sharing the results of the
survey with all of the participants that supply their email address at
the end of the surveys.
I will be comparing the results of this survey to one I did last year
to see comparative results and progress. Please complete the survey by
May 7th.
http://www.surveymonkey.com/s.aspx?sm=5aL3Xd_2f_2fVrBChL_2bOqZFj5Q_3d_3d
.
Technology Preview from Autodesk Labs
I tried out Project DragonFly on the Lab site. It was amazingly easy to use. The online interface was easy to figure out and there was enough content to make a go of it. Obviously this is not a tool for the architectural crowd out there, but it is rather fun.
You could use it to fiddle around with things at home or to envision something in 3D for kicks.
It is all browser driven and fairly responsive.
Dragonfly is interesting to mess around with.

Who needs BIM? – har har
From the site:
All Designers Welcome
No prior knowledge of computer aided design is required to join in on the fun. The simple-to-use interface and intuitive design allows you to easily drag and drop items into floor plans that you’ve created. When you’re done, save it and show friends your masterpiece.
Visualize Changes to Your Living Space
Easily modify structural elements like walls, doors, and windows in a click. Move walls, add or remove doors, windows, openings — and even entire rooms — in real time. Then visualize your design using the 3D viewing capabilities to better understand how changes affect your space.
Start with an Existing Design from the Gallery
Jumpstart your remodel by using one of our furnished sample designs, or you can select from one of the many that others have saved in the gallery. Just open it up for editing, make your changes, and save it. It’s that easy!
Start Your Design from Scratch
Use our sample room shapes to quickly lay out your floor plan. Simply drag and drop additional rooms, closets, walls, doors, windows, openings, and other items from our Build catalog into your floor plan to rapidly create your design. Project Dragonfly makes it easy to match your existing space or create your dream home.
Add Furniture and Plan Your Space
Plan your space with furniture selections from our Furnish & Decorate catalog. Choose from a variety of generic furniture options by dragging and dropping items into your floor plan. This feature allows you to experiment with furnishing choices and layout options.
From Autodesk – a whole lot of libraries…
Great Resources from Autodesk
Ask Amy…
Amy Fietkau shows you how solutions can help simplify designing, drawing and documentation tasks in her live webcast series!
Work the Way You Think
Revit Architecture is purpose-built for building information modeling (BIM), allowing you to work the way you think and enabling you to design freely and deliver efficiently. Want to learn more? Watch the "Top Tips for Implementing Revit Architecture" screencast and learn to keep your designs and documents coordinated and complete.
It all starts here…
http://resources.autodesk.com/Architecture/Revit_Architecture