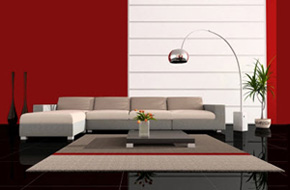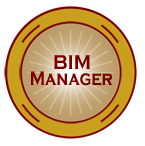Here are the System Requirements and Recommendations for running Revit Arch 2010 on your PC. I suggest you go with the Recommendations.
System Requirements for 32-bit Autodesk Revit Architecture
* Microsoft® Windows Vista® 32-bit (SP1), including Ultimate, Business, or Home Premium edition, or Microsoft® Windows® XP (SP1 or SP2) Professional or Home edition*
* Intel® Pentium® 4 1.4 GHz or equivalent AMD® processor
* 3 GB RAM (1 GB RAM if no rendering is required)
* 5 GB free disk space
* 1280 x 1024 monitor and display adapter capable of 24-bit color
* Windows® Internet Explorer® 6.0 (SP1 or later)
* Microsoft Mouse-compliant pointing device
* Download or installation from DVD
* Internet connection for license registration
System Recommendations for 32-bit Autodesk Revit Architecture
* Windows XP Professional (SP2 or later)*
* Intel® Core™2 Duo 2.4 GHz or equivalent AMD processor
* 4 GB RAM
* 5 GB free disk space
* Dedicated video card with hardware support for Microsoft® DirectX® 9 (or later)
* Internet Explorer 6.0 (SP1 or later)
* Two-button mouse with scroll wheel
System Requirements for 64-bit Autodesk Revit Architecture
* Windows Vista 64-bit (SP1), including Ultimate, Business, or Home Premium edition, or Windows XP Professional (SP1) x64 edition*
* Pentium 4 1.4 GHz or equivalent AMD processor
* 3 GB RAM
* 5 GB free disk space
* 1280 x 1024 monitor and display adapter capable of 24-bit color
* Internet Explorer 6.0 (SP1 or later)
* Microsoft Mouse-compliant pointing device
* Download or installation from DVD
* Internet connection for license registration
System Recommendations for 64-bit Autodesk Revit Architecture
* Windows XP Professional x64 edition (SP1 or later)*
* Intel Core 2 Duo 2.40GHz or equivalent AMD processor
* 8 GB RAM
* 5 GB free disk space
* Dedicated video card with hardware support for DirectX 9 (or later)
* Internet Explorer 6.0 SP1 (or later)
* Two-button mouse with scroll wheel

