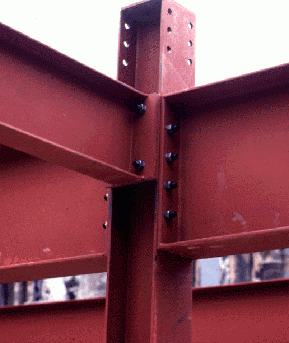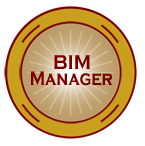I have been asked what a good candidate project might be for a new pilot in BIM. Here are my thoughts.
The whole point is to learn the tools not the become a design champion.
Project duration should be neither too short nor too long. 1-2 months is short – 12-18 months is long. This would be just straight design time, not including agency review time.
Project Size and Scope:
A smaller job is better, first time out.
A small job to me would be 30,000 to 50,000 sq feet.
A mid-size job may be up to 150,000 sq feet
Multiple stories adds complexity. Single story projects are better.
A project that has all phases is better, SD, DD, CD, etc. but not required. Stopping in DD would not provide the bang for the buck that the CD phase may see.
Level of complexity: should be neither complex or boring. It just needs to not have any wildly creative components. Complex wall canting or expanses of storefronts may be a problem. Tight spaces may be a concern. Creative internal vertical circulation may be a concern. A good candidate may be a single use building that is fairly square, modern in style with not a lot of ornamentation. Pick something bland.
Construction Cost: Design fee and schedule are key indicators to see if the job can handle the impact of learning a new tool. Can some hours be lost in the learning curve and not felt?
The Client: should embrace or allow for the use of new technology. If they are only focused on speed – it may be a problem.
If the client is providing CAD files, it may actually hamper the process if they think it will make the team run faster by starting with CAD.
Consultants: need to be using or understand the impact of Revit on data exchange.
Project Team Members: Defining the project team allows us to see who is in the mix and if they can be focused on this project only. splitting time between BIM and non-BIM projects may cause frustration. If any have experience in Revit that is a plus. Training time will need to be set aside, can the team do it?




