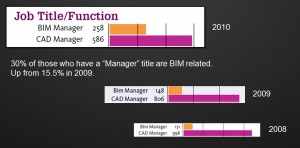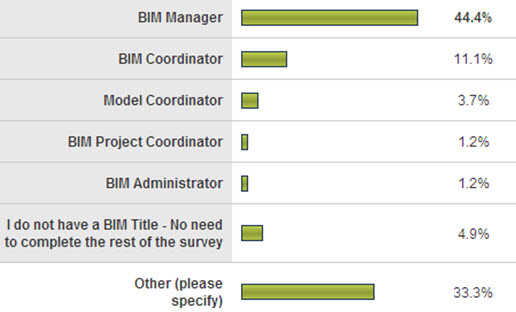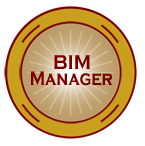When starting a BIM/Revit project you need to have a plan for what should be defined before you start the project.
Here are some of the basic areas to include in your Revit Project Planning Guide
1. Project Goals / BIM Objectives: You need to document the strategic value and specific uses for BIM on the project as defined by the project team. This is not just dreaming, but it defines what the team expects to achieve. If this cannot be defined, how will you know you have hit the target.
2. BIM Process Design: You should clearly illustrate the execution process through the use of process maps. By defining who does what and when it is done, you can get everyone on the same page.
3. BIM Scope Definitions: This defines the model elements and level of detail required to implement each use of BIM. This should be clearly defined in the information exchanges requirements document. Who needs what and when do they need it.
4. Organizational Roles and Staffing: You need to identify the organization(s) who will initiate the development of the each portion of the BIM Plan, as well as the required staff to successfully implement the plan. Who does what and what staff is needed. Also what tools will be used.
5. Delivery Strategy / Contracts: You should define the delivery strategy which will be used on the project. You should also review language that is incorporated into the contracts to ensure successful BIM implementation. Define it all in contract language.
6. Communication Procedures: The team should develop their electronic and meeting communication procedures. This includes the definition of model management procedures and file exchange (e.g., file naming conventions, file structures, and file permissions) as well as typical meeting schedules and agendas.
7. Technology Infrastructure: While not critical to some, you need to define the hardware, software and network infrastructure required to execute the plan by each team member/firm.
8. Model Quality Control Procedures: You need a procedure for ensuring that the project participants meet the defined requirements and monitored this throughout the project. This is the measurement and control process.



