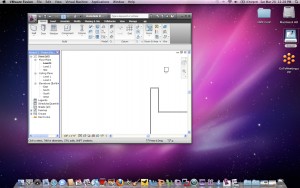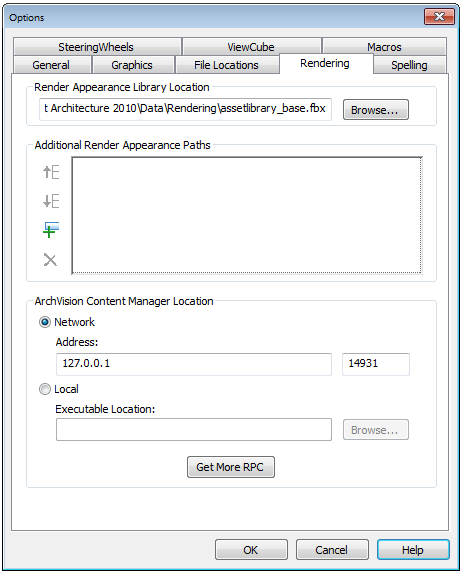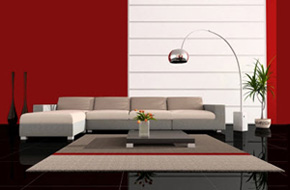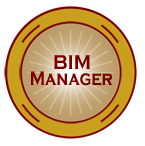All of us think we are embracing BIM wholeheartedly. We think that we are moving forward and making progress by expanding our talents in BIM. We see more and more projects delivered using BIM tools and processes. But are we free from legacy tools yet? There are so many that still use CAD tools for some portions of the projects that it still may be the crutch that not easily discarded.
Why can’t we all just jump into the future and use all BIM tools now?
Here are a few statements that I hear people giving for not using BIM even though their firm may have started the march toward full implementation:
The old tools still work for some portions of the design process.
My staff is not fully trained.
We have a compressed schedule and cannot afford to miss deadlines.
Others on the design team have given us CAD files and we just kept on using them.
The client gave us old files that are in CAD.
CAD is dependable and I know how to use it.
We do not have enough software licenses for everyone to use it yet.
I could go on and on, but you get the point. Some of these reasons may be legitimate and reflect real issues, but sometimes they are excuses that people hide behind when they just don’t want to take the time or effort to move forward. The BIM Manager has to address each of these issues and provide workable plans for getting past them.
The plan might outline stepped levels of progress to address the concerns. Move forward should be done in stages. Your firm may not progress if you just rip away the CAD platform and force everyone to jump. I have heard about firms that have done that, but it is after the workforce has reached the tipping point. They were embracing BIM with gusto and sweeping away the CAD platform was the last step of a managed migration.
So plan out the steps needed to get your staff trained, licenses purchased and processes for dealing with CAD files so that your firm can continue to making small steps that will eventually allow you to jettison the crutch.






